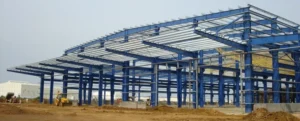
A Pre-Engineered Building (PEB) refers to a type of building system that is designed and fabricated off-site before being transported to the construction site for assembly. PEBs are commonly used in industrial and commercial construction projects. PEB buildings proved to be better compared to conventional buildings in terms of some key distinctions:
- Design and Engineering: PEBs are designed and engineered using standardized components and systems. The design process involves computer-aided design (CAD) software and advanced structural analysis techniques, resulting in optimized designs for efficient use of materials. In contrast, normal buildings often require custom designs and engineering for each project, which can be more time-consuming and expensive.
- Manufacturing Process: PEBs are fabricated off-site in a controlled factory environment. The components, such as columns, beams, roof trusses, and wall panels, are manufactured according to standardized designs. This factory fabrication ensures higher precision and quality control. In normal buildings, the construction process involves on-site fabrication of structural components, which can be more labor-intensive and subject to variability.
- Construction Time: PEBs are designed for quick and efficient assembly. The standardized components are pre-engineered and pre-fabricated, allowing for faster on-site construction. This results in shorter construction times compared to normal buildings, which often require more time for on-site fabrication and construction.
- Cost-effectiveness: PEBs can be more cost-effective than normal buildings due to several factors. The standardized design and manufacturing processes lead to economies of scale, reducing material waste and labor costs. The shorter construction time also translates into cost savings. Additionally, PEBs often require less foundation work due to their lighter weight, further reducing construction costs.
- Flexibility: While PEBs offer design flexibility within their standardized system, normal buildings generally offer more design freedom. Normal buildings can be customized extensively to meet specific architectural requirements, whereas PEBs may have limitations in terms of architectural complexity.

